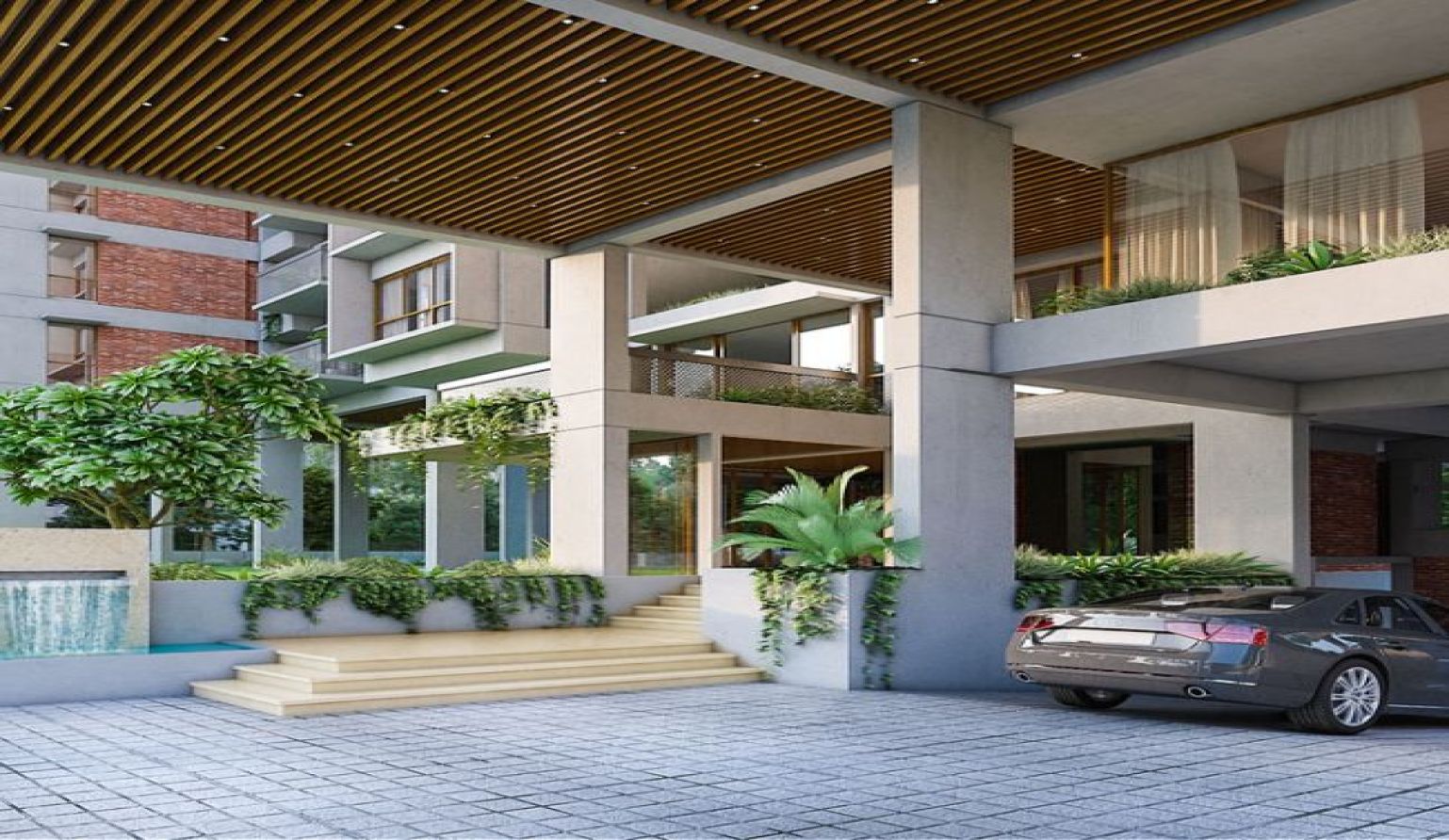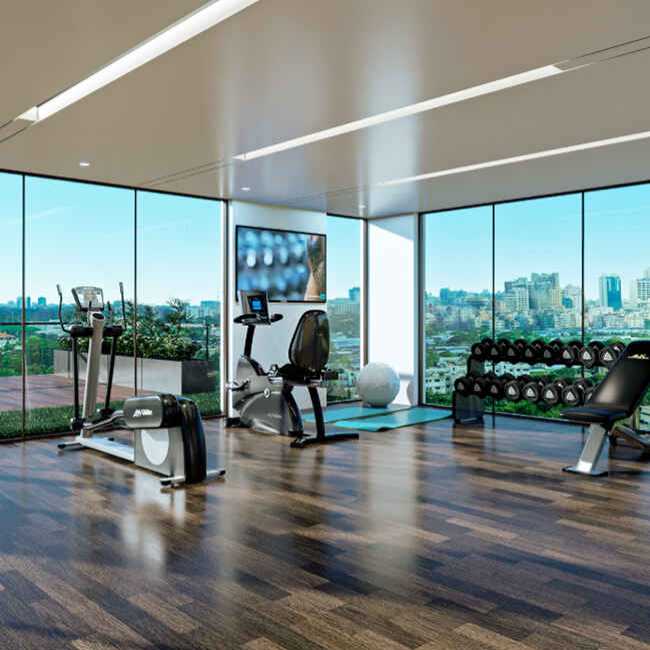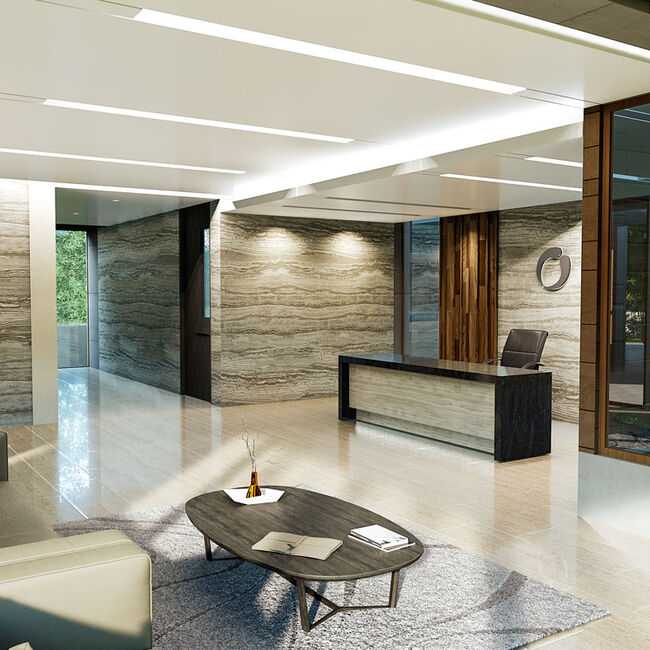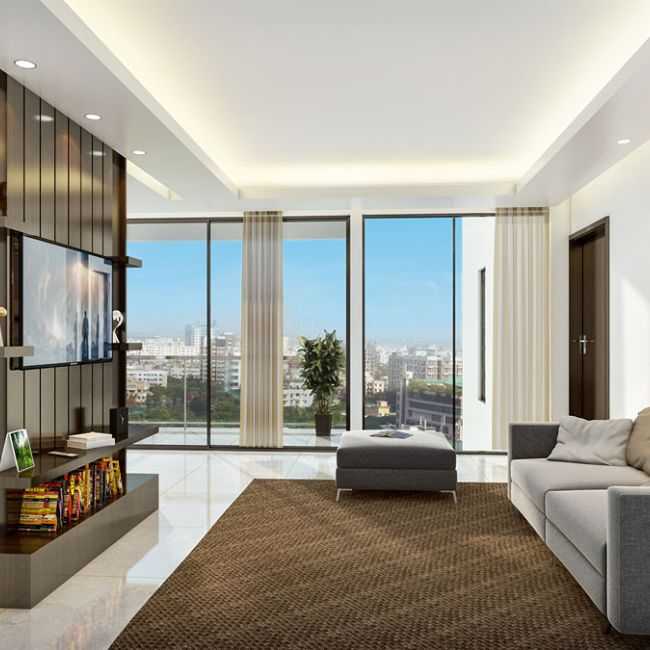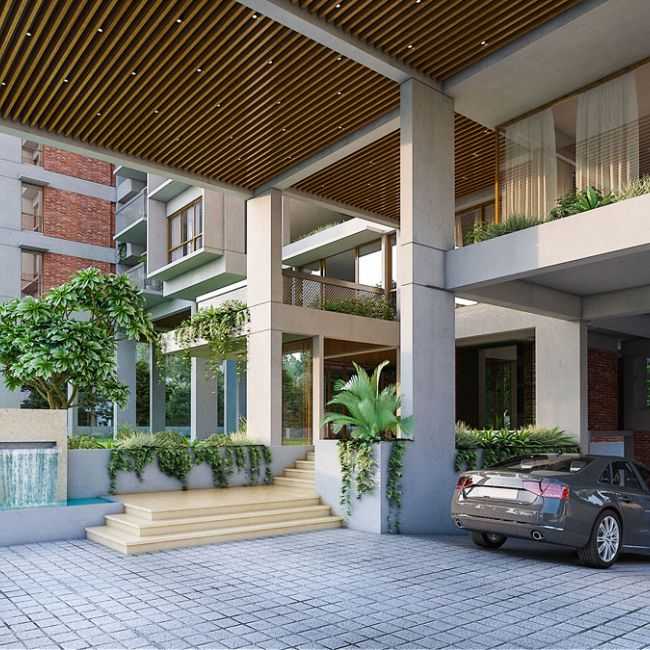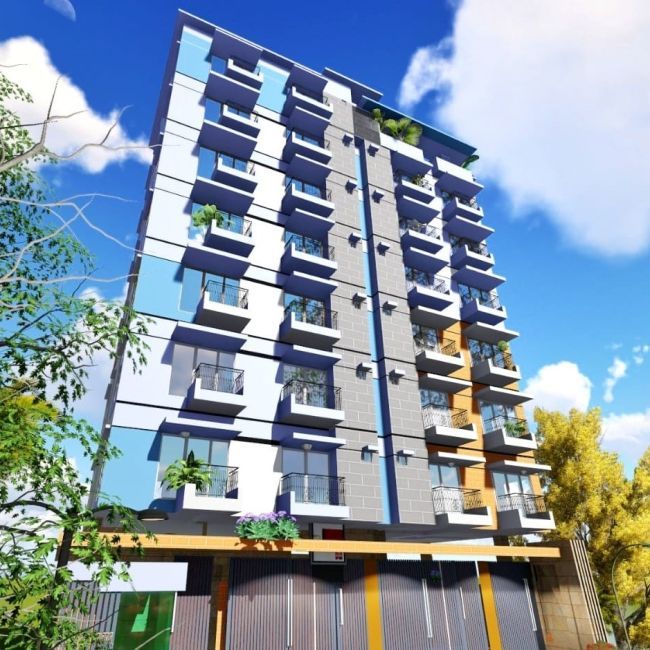
AT A GLANCE
- Architect: Ar. Nahas Ahmed Khalil
- Land Area: 20 kathas
- Orientation of the Land: North - South
- Front Road: 25 feet
- Number of Floors: 13
- Number of Apartments: 20
- Size of Units: 3,950 sft (approx.)
- Number of Basements: 2
- Number of Car Parking: 40
FEATURES & AMENITIES
Grand Double Height Entry
Elegant Reception and Waiting Lounge
Gym with State-of-the-art Equipment
Elegantly Furnished Party Room
Professional Landscaping & Lighting
Double Glazed Window System
Outdoor Activity Zone
Rooftop Heated Swimming Pool
Rooftop Deck & BBQ Zone
VRF Air Conditioning Solution
Full Power Backup Generator
Management Office
Multi-level Basement Car Parking with Ventilation System
Fire Fighting and Smoke Detection System
Chauffeurs Waiting Room
